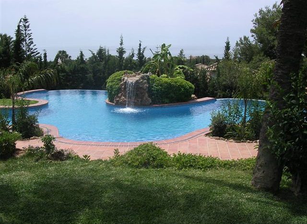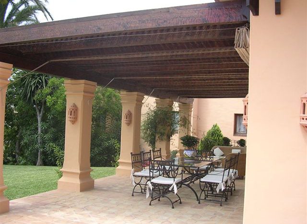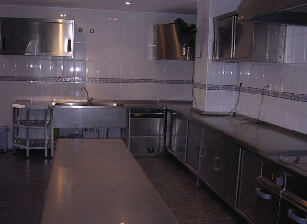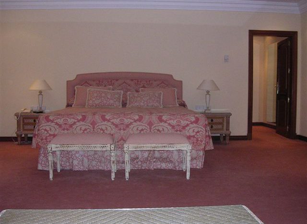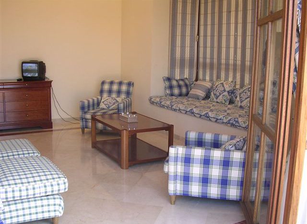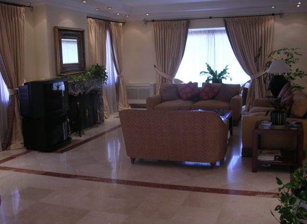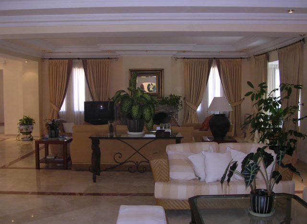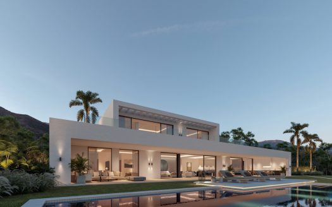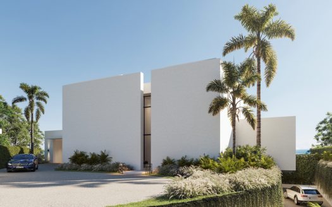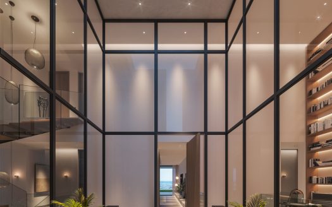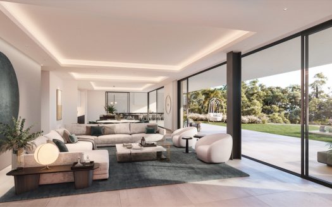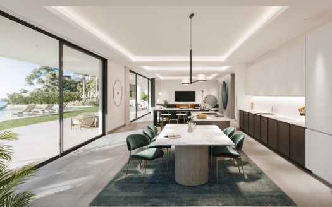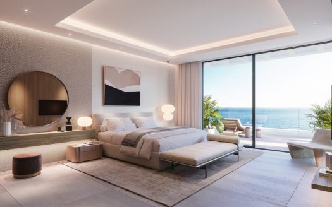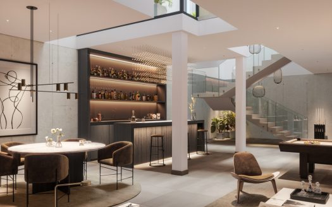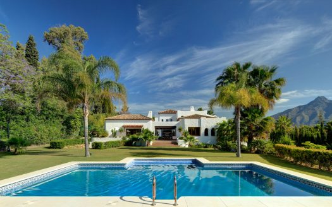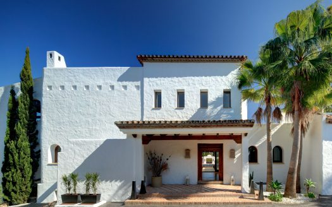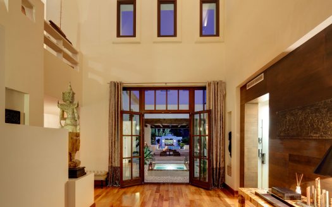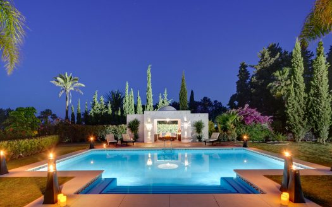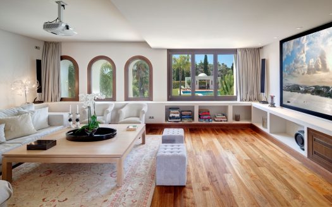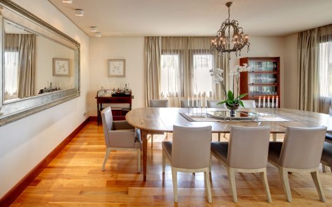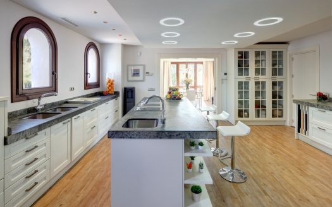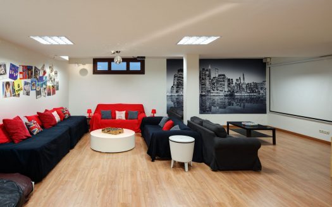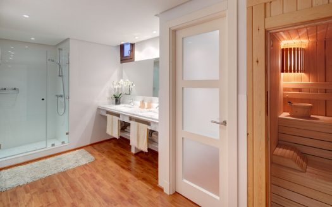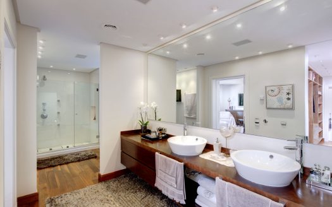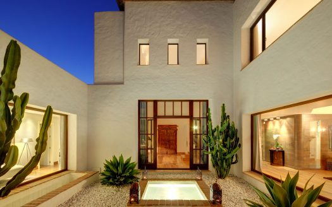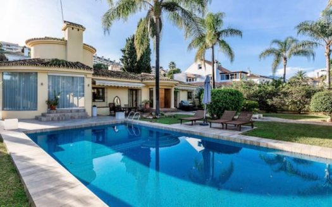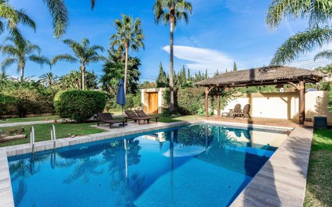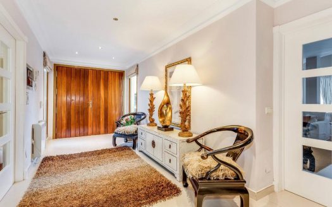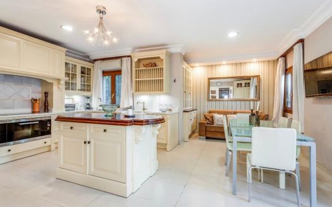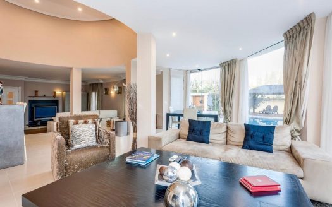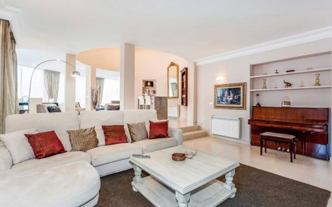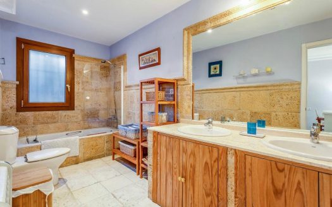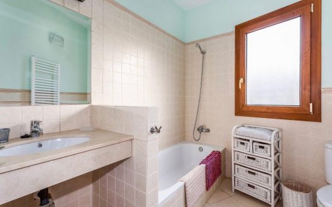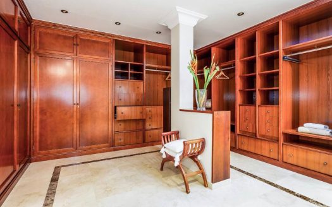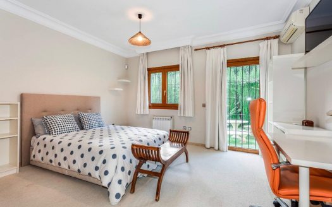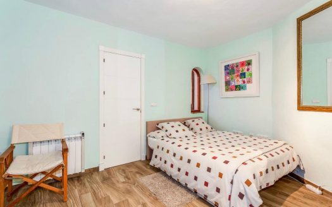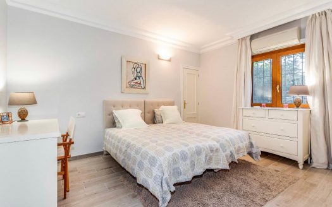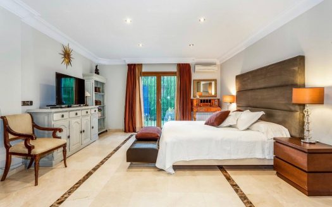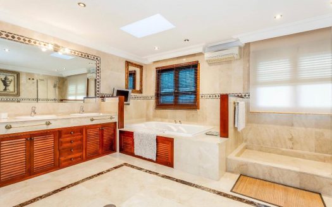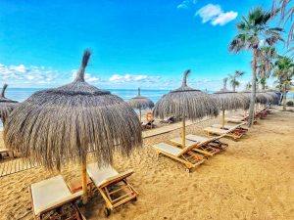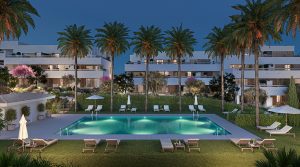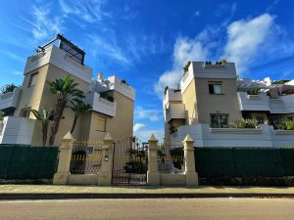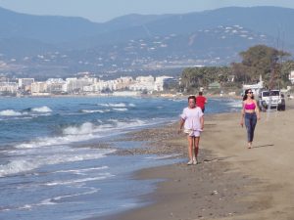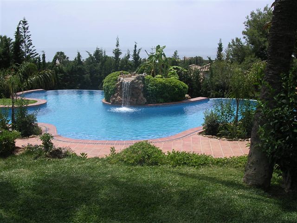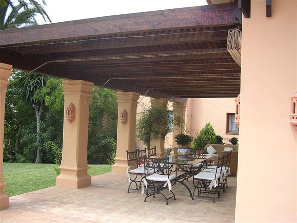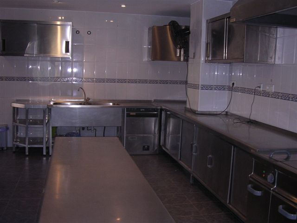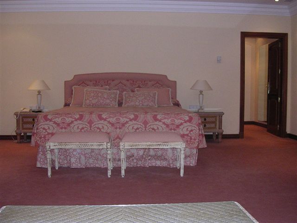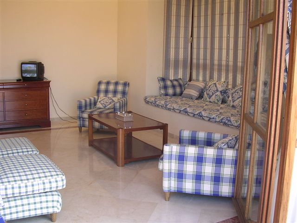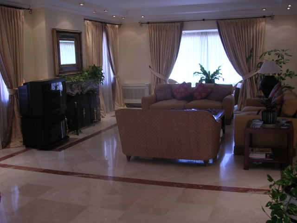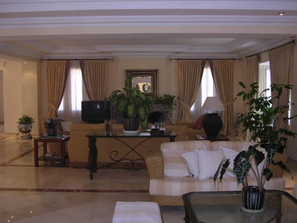Description
Exceptionnel mansion elevated in the hills of Las Chapas and boasting stunning sea views. Elegant materials as Brazilian and Italian marble have been used, hand carved wood, the main house consists of six magnificent suites, an hall of 140 m2,which is divided into 2 parts. One of them is equipped with an impressive 17th century hand carved marble fireplace and 2 dining rooms, plus a nice kitchen and another comfortable dining room, all with direct access to a large glass covered porche, which give way to a beautiful and cared mature garden where we find a wonderful 400 m3 and heated swimming pool with a waterfall, that gives a delicate touch of distinction to the environment. The distribution of the house consists of an east wing with 4 beautiful suites, each one equipped with super bathrooms, dressing rooms and innumerable luxury details. To the west, is the largest of the 6 suites, the main suite of 120 m2 with two large dressing rooms of 30 m2 for him and her, a huge bathroom of 50 m2 built in white Macael marble with sea views. On the top floor, the tower is the 5th majestic suite with a large solarium of 100 m2 from where one can see the north coast of Africa. Along the west wing, there is a large leisure room of 100 m2 configured to enable purposes such as, games room, cinema, library or a gym, an office. Next to this unit, there is an industrial kitchen, as well as a spacious garage with a capacity for six cars, also this villa has attached another one bedroom building with a bathroom, kitchen and living area which is currently occupied by the housekeeper, also there is another independent 3 bedroom apartment ,each with its own bathroom with direct access to the garden





